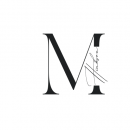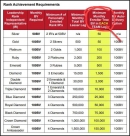+
-
Sub Menu
- Home
- Our Office
- Contact Us
- Search Area Properties
- Meet The Authors
- Team Champion
- About Us
- VISION CASTING - Audio Interview with the DIRECTORS of CHAMPION REALTORS
- Buyers' Listing Agreement
- Property Management
- Property Valuations
- Where and What to buy
- Moving Tips
- Real Estate and Divorce
- How to get your Property Sold
- Tips for Home buyers
- Buyers Guide to purchasing Real Properties
- Testimonial
- Real Estate Glossary
- Mortage Glossary
- Mortgage Tools
- Schools, Parks and Community Service
- Expert Q & A
- Testimonials
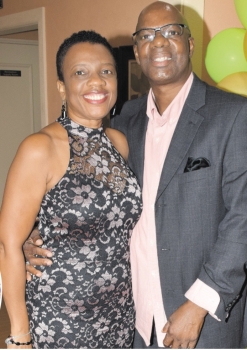
- Rohan MG Moore
- Chairman / CEO
- 2468506480
- Dr. Cheryl G. Moore
- President of Operations
00 Callenders, Christ Church, Barbados
INTRODUCING: CALLENDERS, CHRIST CHURCH
- ASKING PRICE: BDS $6,000.00/USD $3,000.00
- UTILITIES INCLUDED:
- Grounds maintenance
- FEATURES:
This new, spacious 2 storey home is perfect for you and your family, PLUS there is an attached 2 storey apartment – ideal for your extended family or you can rent it out! There are many extras to this property. Both apartments are air-conditioned. The ground floor of the front apartment has a two-car garage with an electric door opener.
The front patio leads into a huge living room (17’x17 ½’). On this main floor, there is a very spacious kitchen with lots of cupboards, a dishwasher, 5-burner gas stove, and acrylic countertops. Next is the separate dining room (15’x12 ½’), a family room, laundry room, and a 2-pc bathroom.
Upstairs has 3 bedrooms, 2 bathrooms, a study, and a linen closet. The master suite’s bedroom is 16 ½’x13 ½’ plus a walk-in wardrobe with lots of shelves and storage drawers, a 4-pc bathroom that has a 2-person Jacuzzi, separate shower, a sink, and toilet. The second bedroom (20’x12’) has a built-in wardrobe with drawers and vanity. The third bedroom (17 ½”x9’) has a built-in wardrobe with drawers and vanity. The fourth bathroom has a sink, toilet, and shower.
The office has two storage cabinets – one is outfitted for a computer. The attached apartment has a patio, living and dining room, kitchen with a stove, and a laundry room, on the main floor. Upstairs has two bedrooms and a 3-pc bathroom.
**There is a potable water tank with two pumps – one for each apartment. There are 3 gates into the property (1 is electronically operated). The property is fully enclosed.
The seller has not posted any comments at this time.
No one has commented on this property at this time.
No Open Houses scheduled at this time.
Mortgage information currently not available.

 Home
Home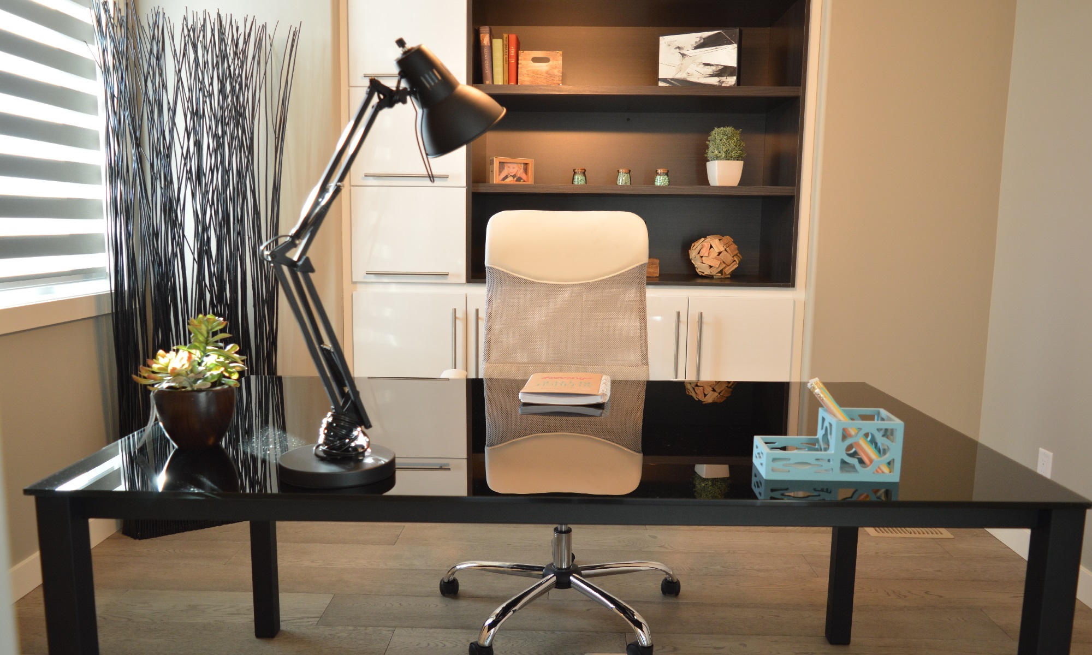
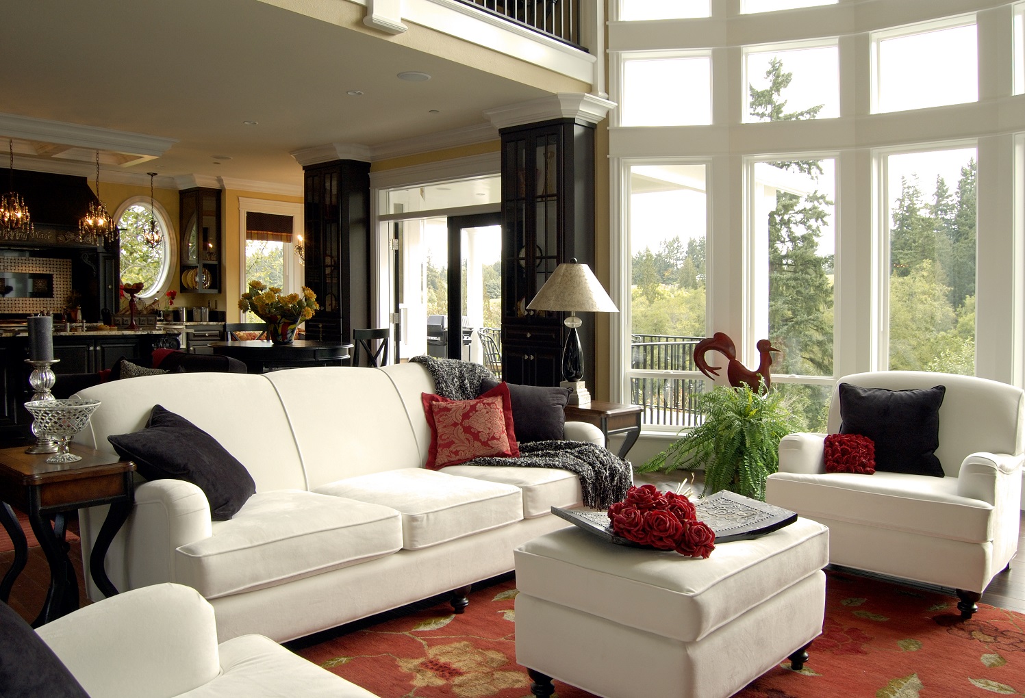
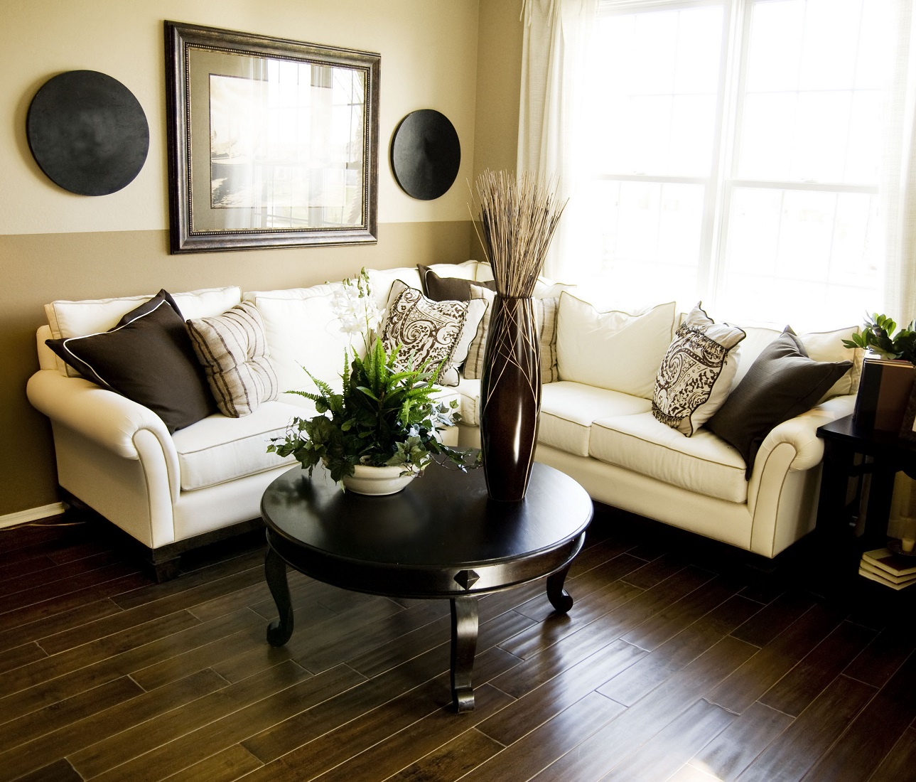
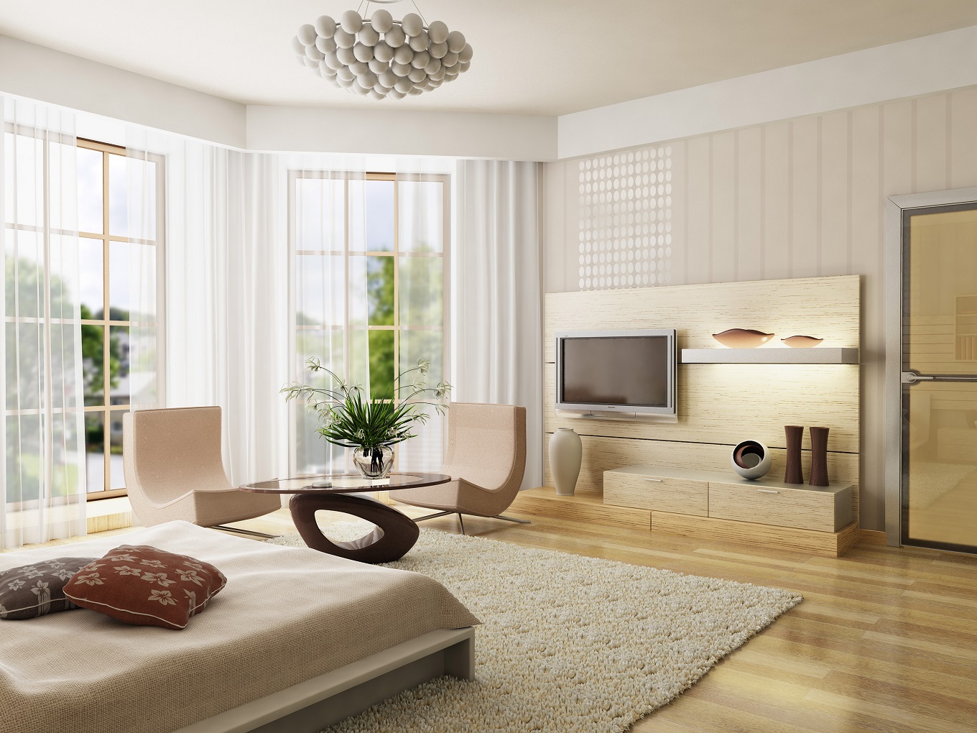
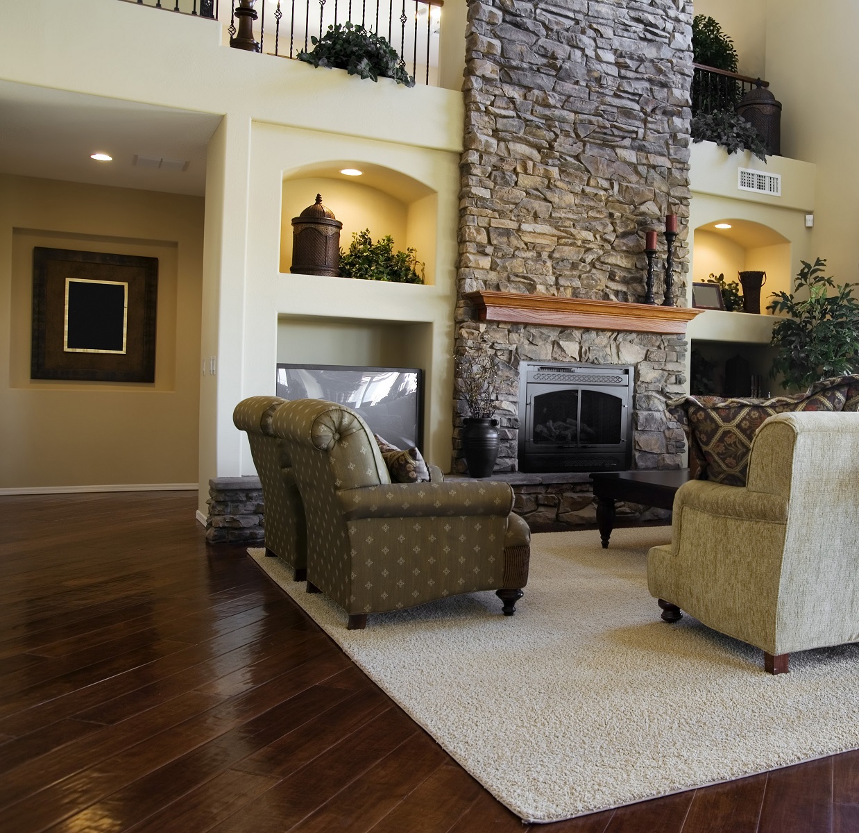
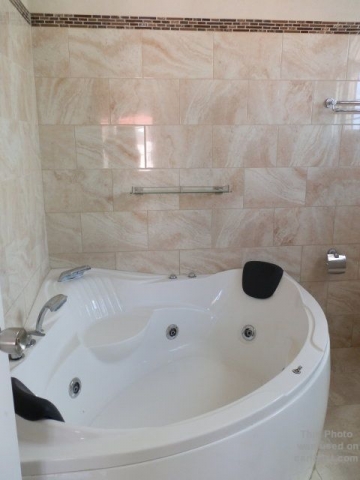





















 School Zone
School Zone




